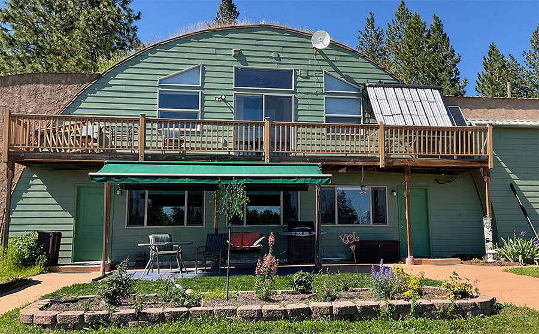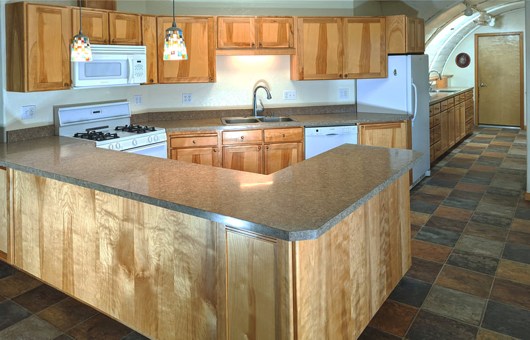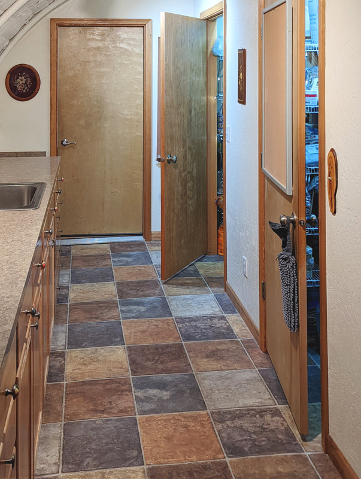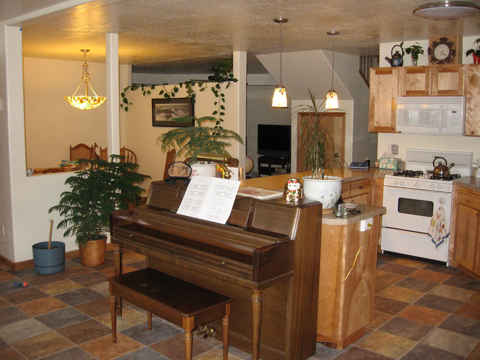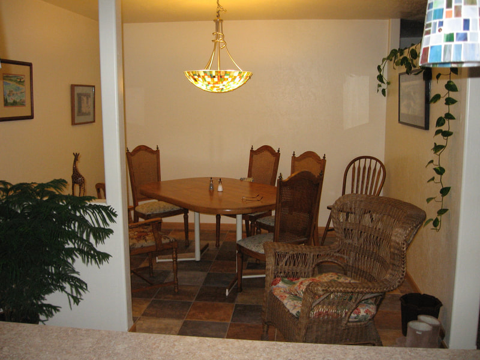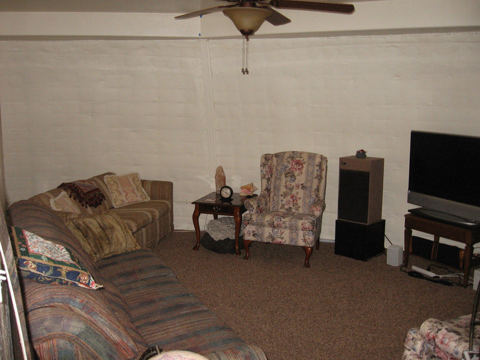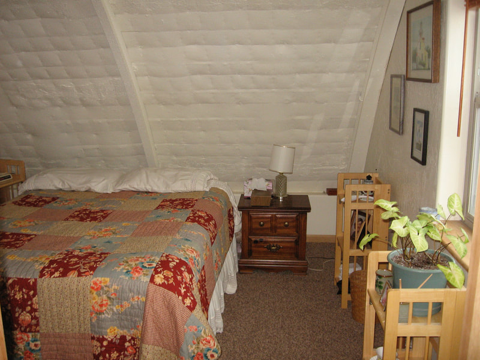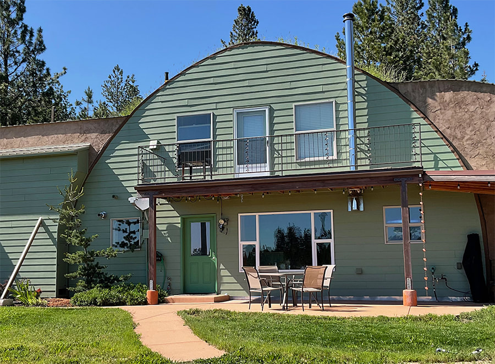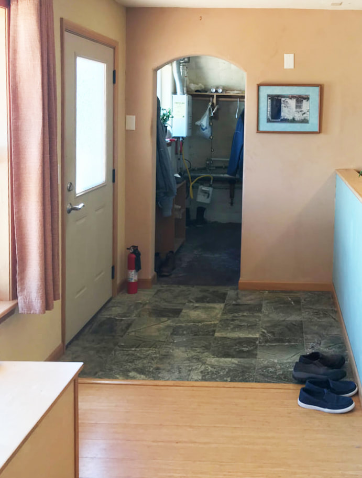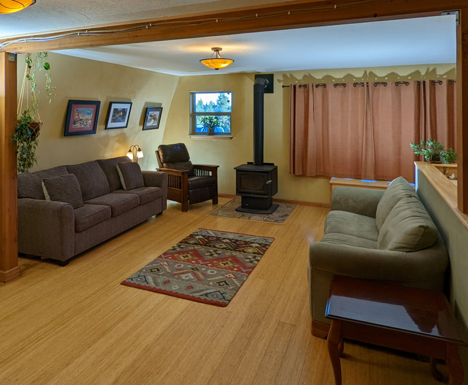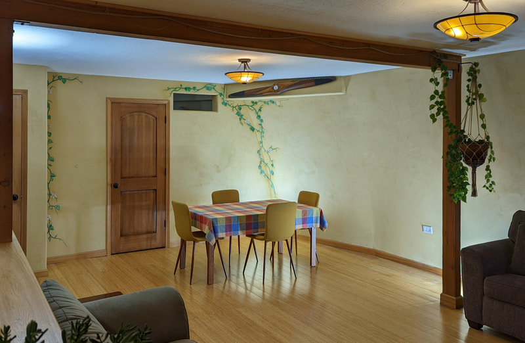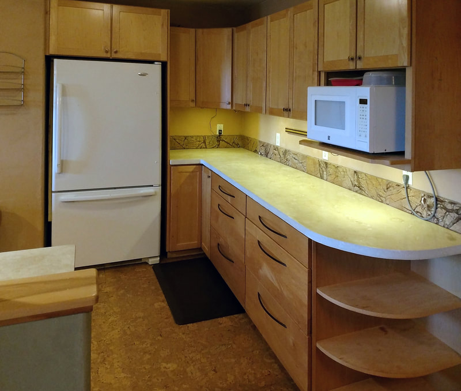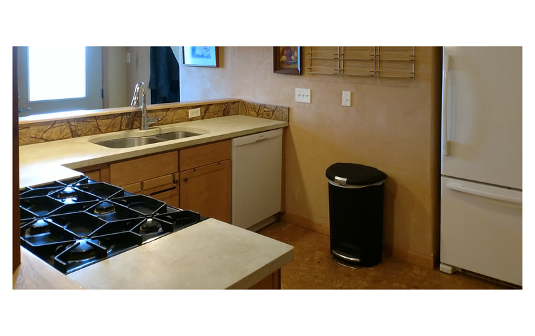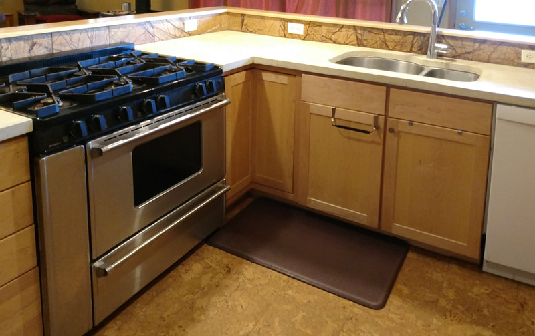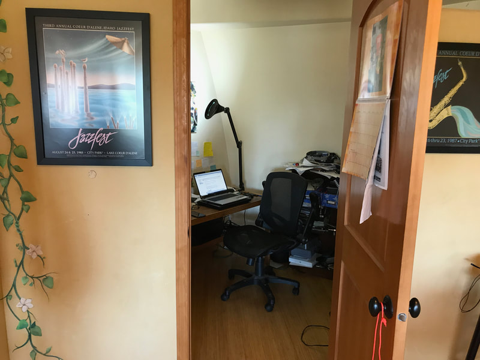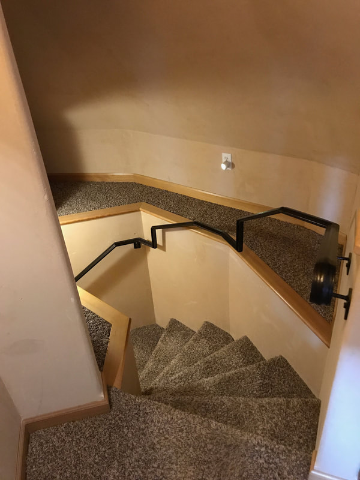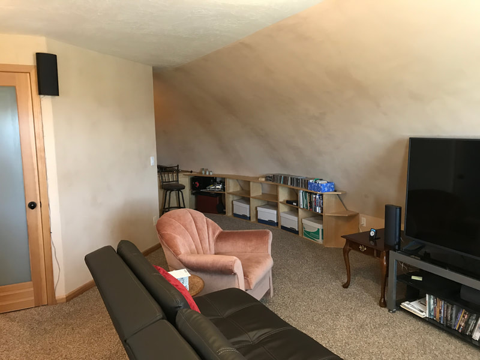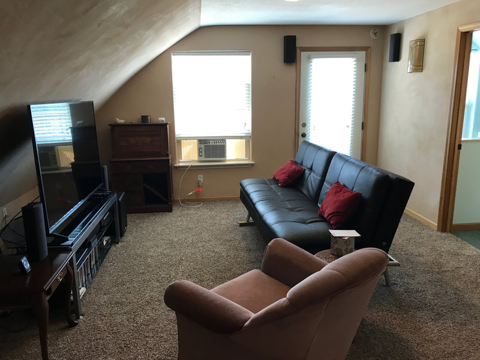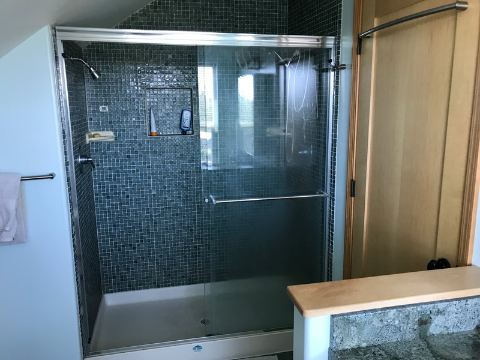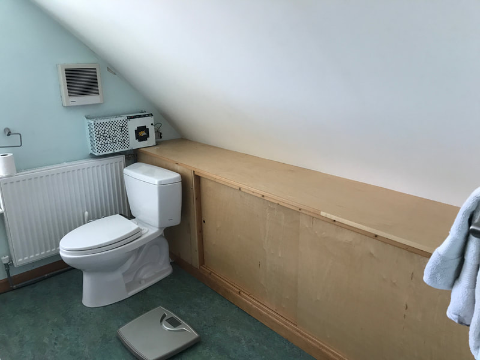Interior
40-Foot Earth-Sheltered Elongated Dome and Pantry Tunnel
|
- Kitchen and tunnel includes two kitchen sinks, 32 feet of laminate countertops, 33 feet of lower custom cabinets, and 15 feet of upper custom cabinets
- Two large pantries, 5'x13' total
- Vinyl flooring throughout except one bedroom is carpeted
- 40'x4' second story deck which keeps summer sunlight out of the house and lets heat-generating light in during the winter (downstairs only)
- Hydronic heating throughout using wall-mounted radiators, plus in-floor heating (downstairs only)
- Includes: Dishwasher, four-burner propane range with oven, microwave oven, refrigerator, and propane water heater
- Downstairs blinds: Graber 3/8" double cell, cordless lift, bottom up, top down operation
- Upstairs blinds: Graber 3/8" single cell, motorized lift in sunroom and west bedroom, blackout in sunroom and east bedroom
Click an image below for its full view.
Note: Some photos show carpeting before being replaced by vinyl flooring.
32-Foot Earth-Sheltered Elongated Dome and Back-Door Tunnel
|
- Upper floor is carpeted and lower floor includes bamboo, cork (kitchen), and marble (entrance and woodstove hearth)
- 21'x5' second story deck which keeps summer sunlight out of the house and lets heat-generating light in during the winter (downstairs only)
- Wood stove for primary heating
- Also, rarely used hydronic heating using wall-mounted radiators upstairs and in-floor heating downstairs
- Includes: Clothes washer, dryer, dishwasher, six-burner propane range with oven, microwave oven, refrigerator-freezer, tankless hydronic water heater
Click an image below for its full view.
